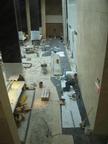
Oct 29, 2004
Work continues on the Atrium stage; the view from
outside my office.
|
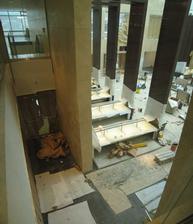
Oct 29, 2004
The paper
protecting the glass walls is removed (seen crumpled on the floor)
revealing the Corian™ tables in the Atrium, still covered with
protective foam. The decorative pillars are covered in wood-veneer
from a native South-African tree (possibly Wenge; the grain and shade
resembles Walnut).
|
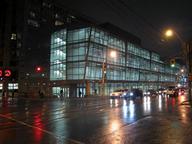
Oct 29, 2004
A light rain
always enhances night shots with cool reflections.
|

Nov 1, 2004
Panorama of the
Atrium from just inside the entrance.
|
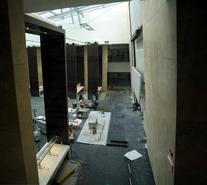
Nov 1, 2004
Masonry work on
the stage-floor is completed as construction continues on the
Donor Wall, also made of Corian™, which will be back-lit
for a cool effect (hopefully).
|
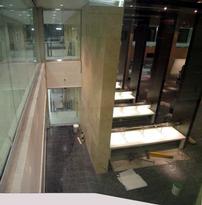
Nov 2004
A view on the
following night shows that most of cardboard protecting the granite
floor has been removed as the Atrium nears completion.
|
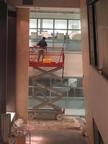
Nov 1, 2004
A SkyJack™ is
used by the cleaners to reach the "upper" glass in the Atrium.
|
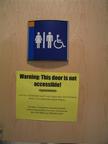
Nov 3, 2004
The Ryerson
Access Center, which caters to the needs of handicapped students, put
up posters listing various building deficiencies; in this case,
a handicapped-washroom door without a button. Ryerson Campus Planning
will be meeting with the architects to inquire why accessiblity was
overlooked in the building design.
|
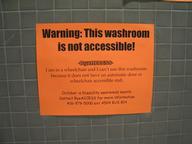
Nov 3, 2004
Non-existent handicapped-washroom on the 1st floor,
next to the main stairs.
|
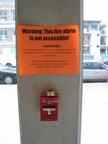
Nov 3, 2004
Missing
strobe-lights to alert hearing-impaired students that the fire-alarm
has been activated.
|
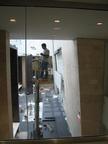
Nov 2, 2004
Remaining
electrical work is completed by State, the electrical contractors for
this project.
|
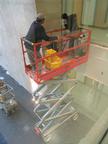
Nov 2, 2004
The cleaners continue cleaning the Atrium glass.
|
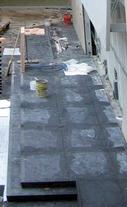
Nov 2, 2004
Freshly applied grout dries on the Atrium stage as
the lectern is installed and wired.
|
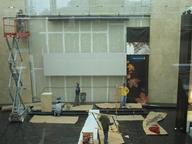
Nov 4, 2004
Installation of a screen and banners in the Atrium.
|
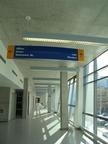
Nov 5, 2004
Permanent signage is installed. It's surprising to
see the corridor lighting operating on such a bright and sunny day.
|
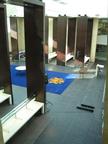
Nov 5, 2004
The Big Blue
Carpet arrives. The second lectern and a pair of speakers is
installed because the Atrium sound-system is not operational yet.
|
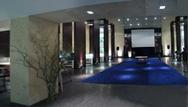
Nov 5, 2004
Preparations for
the invitation-only event on Saturday and Sunday hosted by Ryerson
for the Alumni Achievement Awards (As far as I know, this event
was not part of the official building inauguration, as suggested
earlier [updated, Nov. 9].)
|
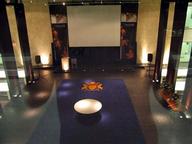
Nov 5, 2004
The Atrium
viewed from above. The motorized screen and the two banners hide the
unfinished Donor Wall.
|

Nov 5, 2004
This temporary
structure mounted on the Donor Wall is an air baffle (there are 2
air-ducts behind the baffle). It was built to deflect the air away
from the motorized screen. In the initial concept, the Donor Wall
was to double as a projection screen so perhaps the motorized screen
is also temporary.
|
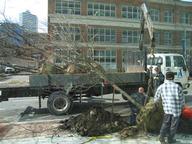
Nov 8, 2004
Trees are delivered.
|
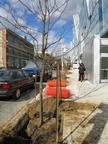
Nov 8, 2004
The trees are planted along the west and north sidewalks.
|
.





















