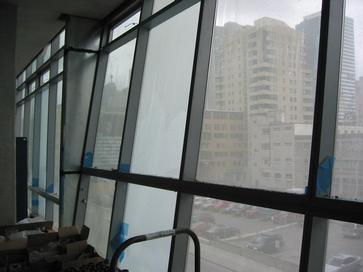
Apr. 27, 2004,
10:00am
Halfway down the 4th floor corridor, looking southwest
(no,
those windows aren't dirty-- that's what you're getting).
|
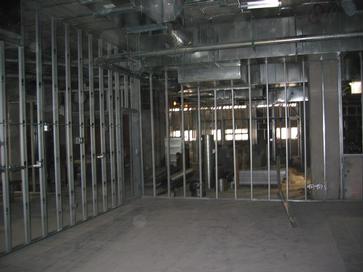
Apr. 27, 2004, 10:00am
Good
view of the duct-work in one of the many labs.
|
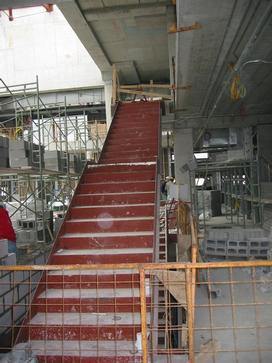
Apr. 27, 2004, 10:00am
Atrium
stairs from the 3rd to the 4th floor.
The Computing Services office is
at the top of the stairs.
|
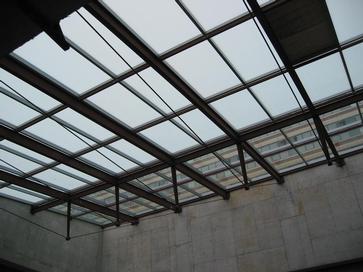
Apr. 27, 2004, 10:00am
Atrium
ceiling on an overcast day.
|
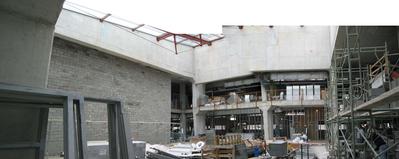
Apr. 27, 2004,
10:00am
Panorama of the atrium from the 3rd floor, just left of
the stairs, looking East.
|
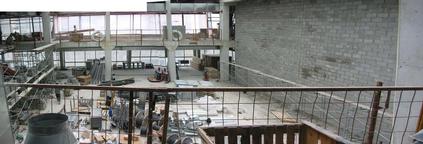
Apr. 27, 2004,
10:00am
Panorama of the atrium from the 4th floor, looking West
(in the opposite direction of the above pan).
|
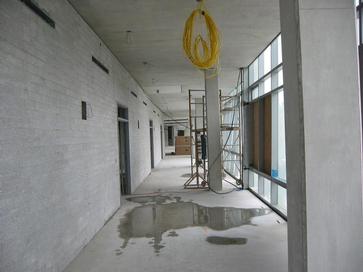
Apr. 27, 2004,
10:00am
Looking down the 3rd floor corridor along Church.
|
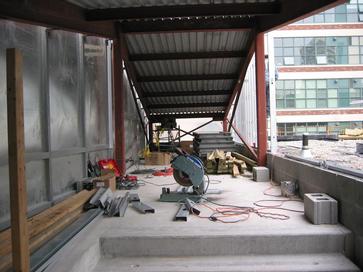
Apr. 27, 2004, 10:00am
The
viewing deck is anything but. So much for nice touches.
|
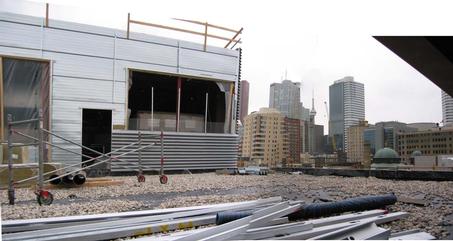
Apr. 27, 2004,
10:00am
Panoramic view from the top.
|
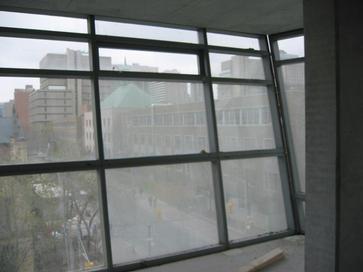
Apr. 27, 2004,
10:00am
Looking West down Gould, out the corner of the 4th floor.
|
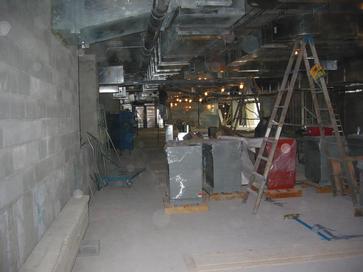
Apr. 27, 2004, 10:00am
Those are either
transformers or rectifiers on the floor.
|
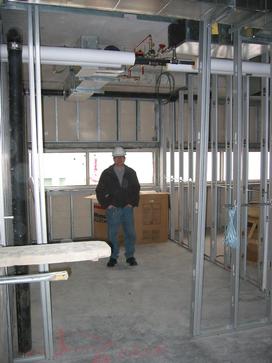
Apr. 27, 2004, 10:00am
Jim
checks out his office and wonders why
those door-studs don't look level.
|
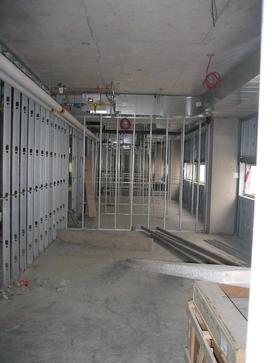
Apr. 27, 2004,
10:00am
The offices along Dalhousie.
|
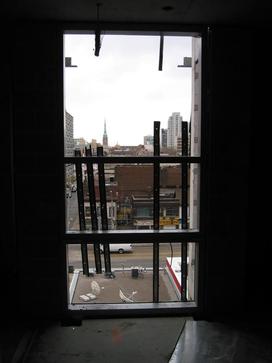
Apr. 27, 2004,
10:00am
Looking South at Dundas and Dalhousie;
St. James'
cathedral is visible in the distance.
|

Apr. 27, 2004,
10:00am
Panorama view of the front-office (4th floor overlooking
Gould).
|
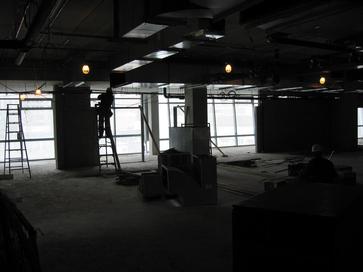
Apr. 27, 2004, 10:00am
Many
walls still remain to be erected on the 4th floor.
|
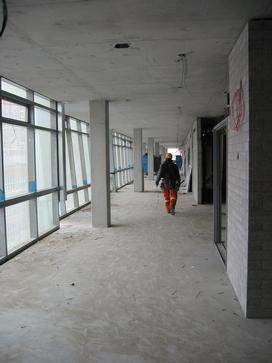
Apr. 27, 2004,
10:00am
Looking North down the 4th floor corridor.
|
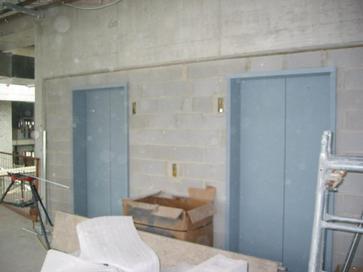
Apr. 27, 2004, 10:00am
The
elevators (just the doors, actually-- elevators will be
installed later), to the right of the atrium on the 4th
floor.
The third elevator is a freight elevator at the south end.
|
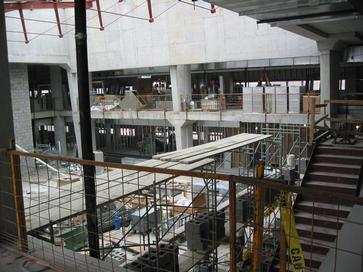
Apr. 27, 2004, 10:00am
The
atrium, viewed from the 4th floor just to the left of the elevators.
|
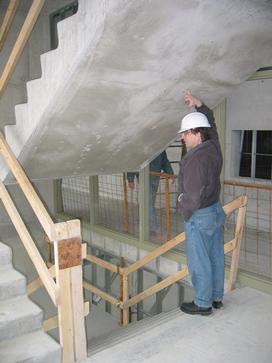
Apr. 27, 2004, 10:00am
Tall
people are advised to don safety helmets
when using the stairway
at Gould. A first-aid kit is
available at the front-office.
|
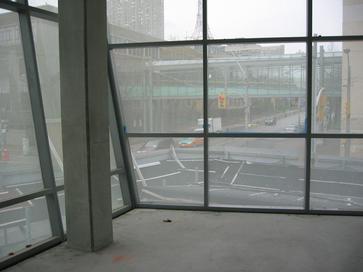
Apr. 27, 2004, 10:00am
The
Rogers bridge at Church and Gould viewed from the 2nd floor.
|
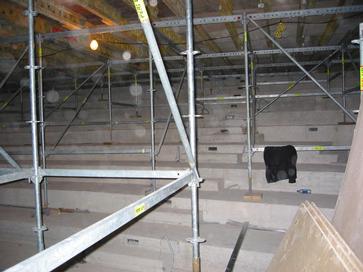
Apr. 27, 2004, 10:00am
The
auditorium, with stadium seating, has a temporary floor installed
so workers can work on the ceiling.
|






















