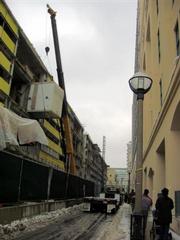
Feb. 3, 2004,
12:40pm
Delivery and installation of the third-floor
heat-exchanger
blocks traffic on Dalhousie.
|
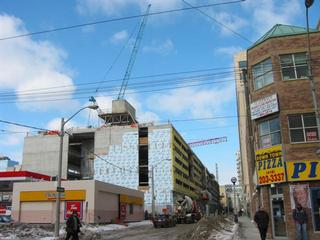
Feb. 4, 2004, 12:42pm
Looking
North from Dundas and Dalhousie;
Tim Hortons and
Downtown Pizza will see increased business
this time next year.
|
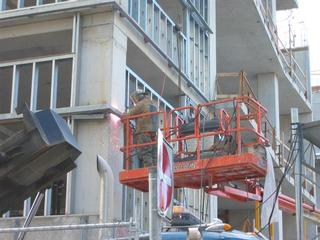
Feb. 4, 2004, 12:45pm
Welding
the second floor railings at the North end of the building.
|
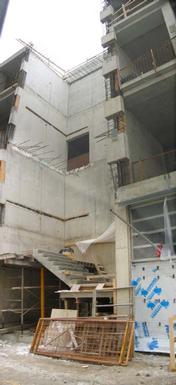
Feb. 6, 2004,
12:40pm
East-central stairwell construction begins.
|
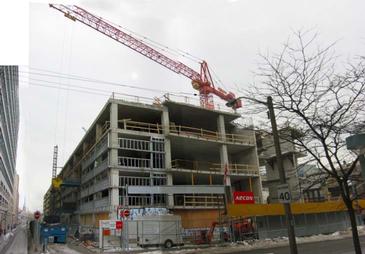
Feb. 6, 2004,
12:40pm
Roof is (nearly) completed; railings remain to be added to the
fourth floor.
|
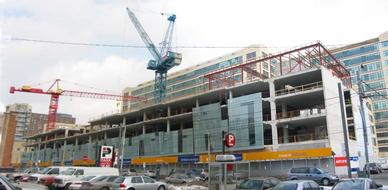
Feb. 11, 2004, 12:40pm
Second
floor glass is done. The south-west areas without glass
will be
filled with yellow brick. Note the roof construction,
around
the elevator shaft, that will house the HVAC systems.
|
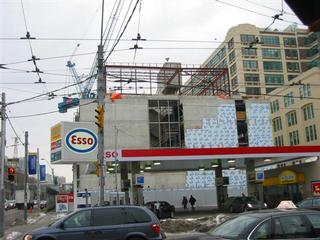
Feb. 19, 2004, 12:38pm
View
from Church and Dundas looking north.
|
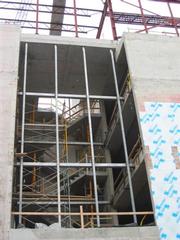
Feb. 11, 2004, 12:35pm
A
closeup of the southern stairwell
which will be enclosed in glass.
|
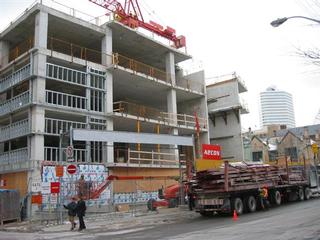
Feb. 11, 2004,
12:40pm
Delivery of more girders.
|
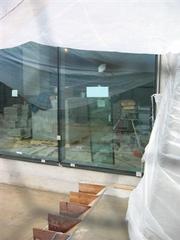
Feb. 11, 2004,
12:38pm
A peek under the plastic sheet reveals
that glass
has been installed to enclose the first floor.
|
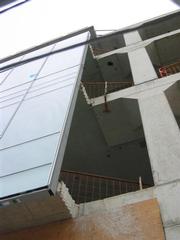
Feb. 11, 2004,
12:35pm
The concrete was trimmed on four floors.
No doubt, a
costly mistake
which delayed the glass installation.
|
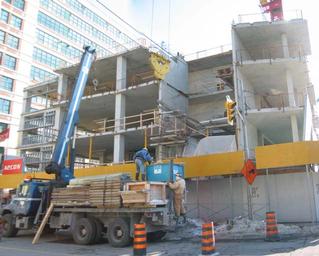
Feb. 13, 2004,
12:37pm
Delivery of more "Stuff".
|
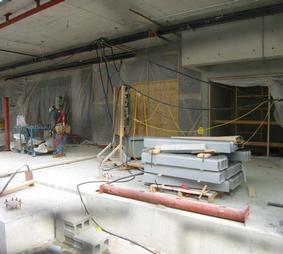
Feb. 18, 2004,
12:44pm
The center portion (main entrance) of the first floor remains un-glassed.
|
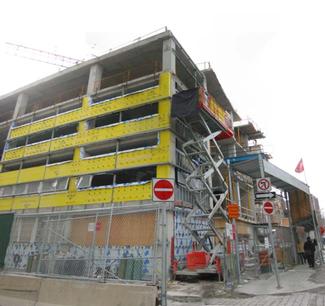
Feb. 18, 2004, 12:40pm
The
exterior of fourth floor is not even close to being complete.
|
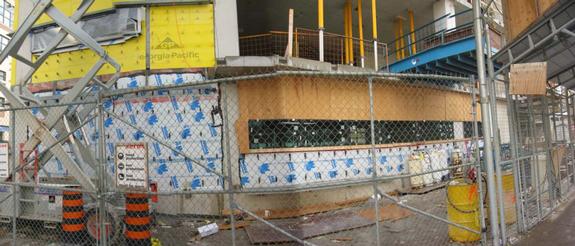
Feb. 18, 2004,
12:35pm
Close-up of the scissor-jack and windows on the first
floor. The white tanks on the right
are empty propane tanks used
to power the heaters drying the concrete.
The yellow material is
solid insulation.
|
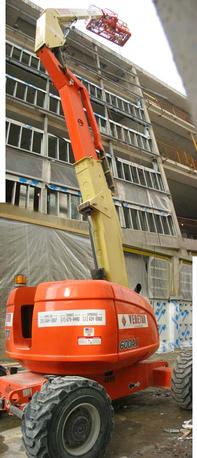
Feb. 18, 2004,
12:47pm
The cherry-picker is used to access the higher floors from
the outside.
|
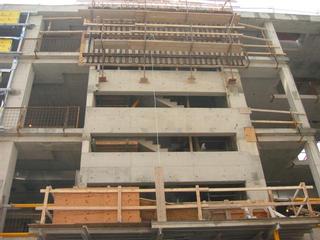
Feb. 18, 2004,
12:49pm
The central stairs on Dalhousie.
|
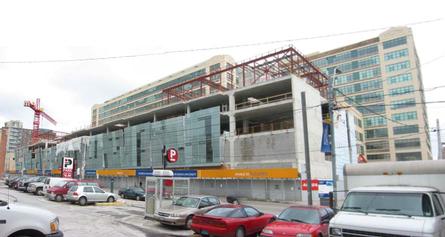
Feb. 23, 2004,
12:40pm
Hmmm...something is different...
|
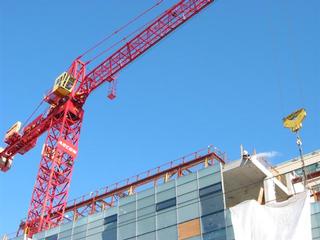
Feb. 24, 2004,
12:49pm
Looks like there was another (minor) "oops"
that
needed correcting before the pane is attached.
|
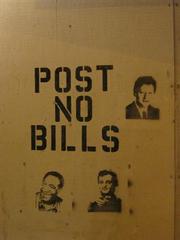
Feb. 25, 2004,
8:10pm
This is why we have mid-winter breaks.
|
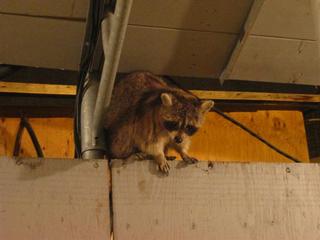
Feb. 25, 2004,
8:10pm
Rocky Raccoon, the E&CE Dept. mascot, visits the
building site.
|
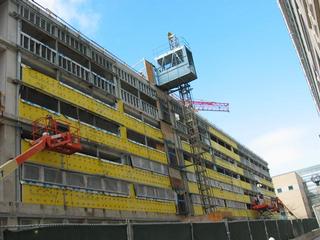
Feb. 25, 2004,
12:40pm
On going construction on the Dalhousie side; the central
stairwell is just to the left.
|
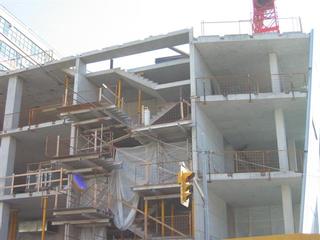
Feb. 26, 2004,
12:40pm
Removal of the scaffolding and forms from the North stairs
begins.
|
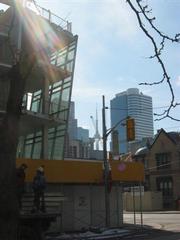
Feb. 26, 2004, 12:41pm
A view
of the CN tower and the Cadillac Fairview tower.
Note that the
glass panes block most of the sunlight.
This glass is specially
manufactured with ceramic discs
sandwiched between two panes. The
discs reflect
most of the infra-red radiation, keeping the
building cool.
|
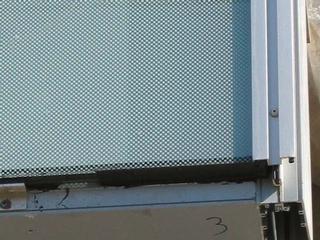
Feb. 27, 2004, 12:40pm
The
embedded ceramic discs are clearly visible
in this closeup of a
glass-pane.
|
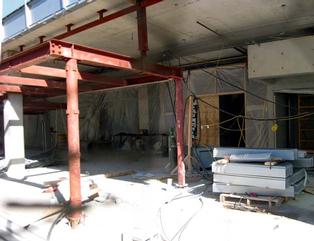
Feb. 27, 2004, 12:38
Work
begins on the central entrance on Church Street.
|
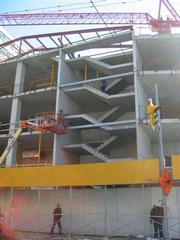
Feb. 27, 2004, 12:45pm
The
forms are removed from the north stairs.
It looks like there is
access to a roof-top
viewing deck enclosed in glass.
|



























