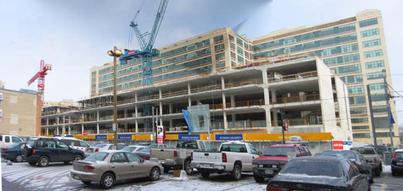
Jan. 13, 2004, 12:40pm
The
first panes of glass are mounted on the second floor and most of the
roof is completed.
Compare the floor-to-ceiling height of the
fourth floor with that of the other floors.
(Extremely cold
temperatures have made outdoor photography difficult during this
month.)
|
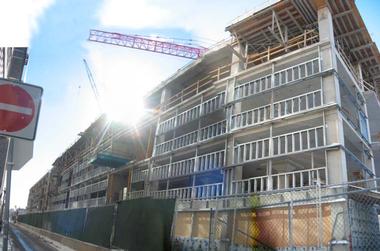
Jan. 18, 2004,
12:40pm
Primary and secondary railings are mounted on all the
floors except the fourth.
The ceiling still remains to be
completed at the northern edge. Blue gang-plank
sticking out of
the second floor is used to load materials onto the upper floors.
|
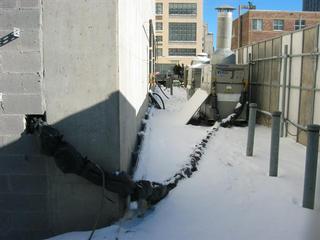
Jan. 18, 2004, 12:40pm
"Dry
Air" generators at the south end.
|
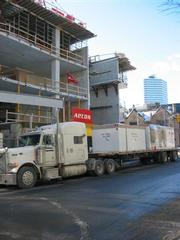
Jan. 20, 2004,
12:40pm
Flatbed truck carrying 2 heat-exchanger (heating and
cooling)
units to be installed on the south-east corner of the roof.
|
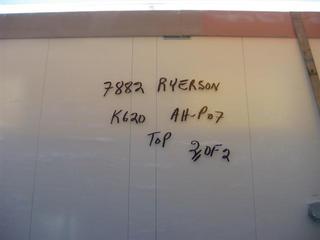
Jan. 20, 2004,
12:40pm
Closeup of the 2nd heat-exchanger unit;
there is one
heat-exchanger installed per floor.
|
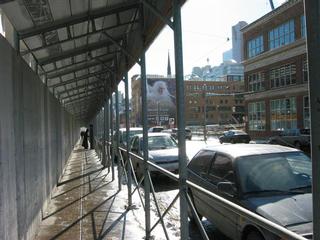
Jan. 22, 2004,
12:43pm
Gandalf the White on the ROTK poster, seen from the covered hoarding.
|
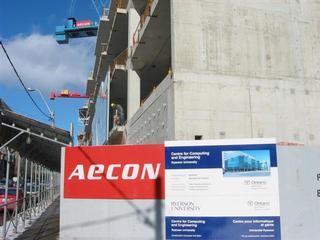
Jan. 22, 2004,
12:41pm
Looking north along Church, a stone cutter works on a 2nd
floor ledge.
Two more glass panels were added to the facade.
|
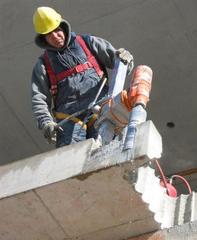
Jan. 22, 2004,
12:42pm
Closeup of the stone cutter correcting a mistake in the concrete.
|
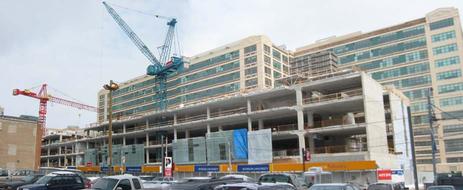
Jan. 28, 2004, 12:40pm
Three
additional glass panes are mounted. Forms for the freight-elevator
shaft are visible on the roof.
|
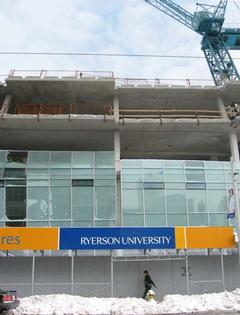
Jan. 22, 2004,
12:42pm
Closeup of the panes. Note the asymmetry in the pane heights.
|
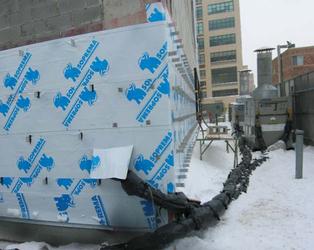
Jan. 30, 2004,
12:40pm
Vapour barrier installed on the bare concrete. Six rows of
brackets are visible
protruding from the wall.
|
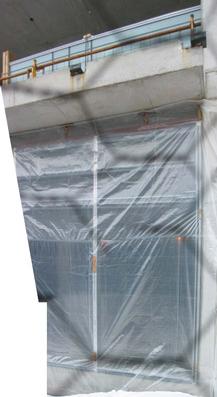
Jan. 30, 2004, 12:42pm
The
ground-floor is enclosed in polyethelene for heat retention
while
the interior work is performed. Mounting-brackets and glass panes
are
visible on the second-floor.
|












