THIRD FLOOR COMPLETED
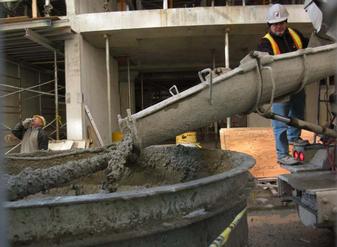
Nov. 6, 2003, 12:40pm
The
radioman on the left is in contact with the crane operator
while
the mixer operator loads the hopper with a fresh batch of
concrete.
(This is a three-image-stitch, shot through a
6 inch gap in the barrier on Dalhousie.)
|
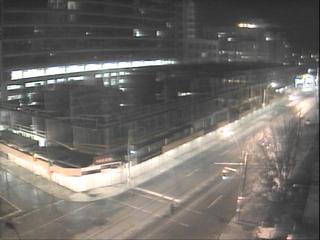
Nov. 14, 2003, 1:12am
One
would expect deserted streets,
but a random capture from the
webcam at 1:00 am
finds someone crossing the intersection.
|
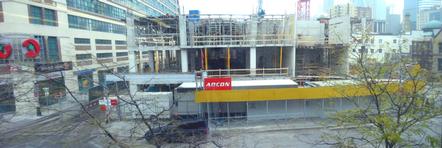
Nov. 19, 2003,
12:43pm
Looking north, across Gould, from the 2nd floor of the
Rogers building;
the yellow poles on the lower floors shore-up
the concrete while it cures.
At the current rate, the third floor
will be completed by the end of November
and the fourth floor, by
the end of December.
|
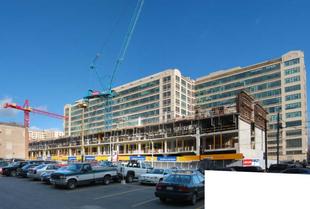
Nov. 20, 2003, 12:40pm
The
forms for the south wall of the 4th floor are erected.
Industry
practice is to pour a new floor every three weeks
(before the
forms are removed).
|
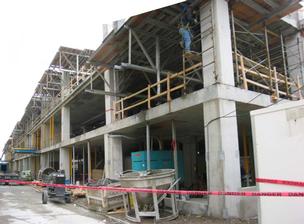
Nov. 20, 2003, 12:40pm
Some
final adjustments on the third floor forms while
the scaffolding
and forms for the fourth floor advance north.
|
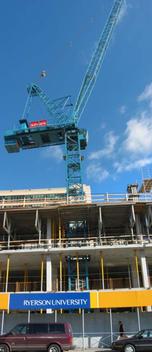
Nov. 21, 2003, 12:40pm
I hope
they remember to dismantle the crane
and fill the holes when the
building is completed.
|
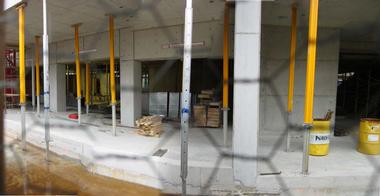
Nov. 28, 2003, 12:40pm
HVAC
ducts are being installed on first floor, just north of the main
auditorium.
The slanting floor of the auditorium is visible
behind the right-most yellow barrel.
|
Camera details: 3.2 megapixel Canon S30 SureShot with 3X
optical zoom; Av F2.8 - 8.0; Tv 1/1500 - 15 sec; ISO 50 - 800; manual
or automatic focus and light-metering capable.
Other Notes: Original photos have a resolution of 1600x1200
pixels. Panoramas are created using Adobe Photoshop to
"stitch-together" 2 or more images and then touched-up to fill blank spaces.
Photography and Commentary: Luis
Fernandes.







