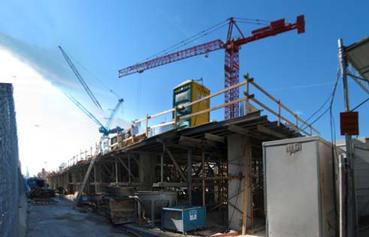
Oct. 7, 2003, 12:40pm
Forms for the
second floor now reach the north-end.
|
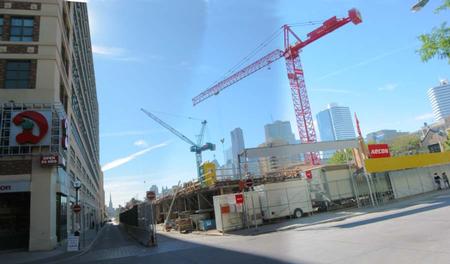
Oct. 7, 2003, 12:45pm
A panoramic view
of the entire site, looking south from Gould at Dalhousie,
showing
the second-floor forms and scaffolding.
|
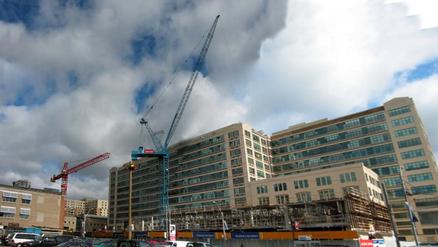
Oct. 15, 2003, 11:40am
A
panoramic view of the entire site, looking east from a parking lot on
Church Street.
Scaffolding and forms for the third floor start to
be erected.
|
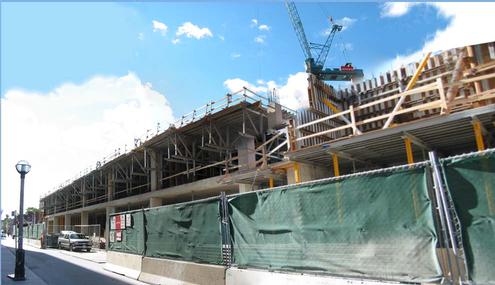
Oct. 16, 2003, 11:40am
A
panoramic view of third-floor scaffolding at Dalhousie, looking
South-West.
A third of the second-floor scaffolding has been removed;
i.e. the concrete is set.
|
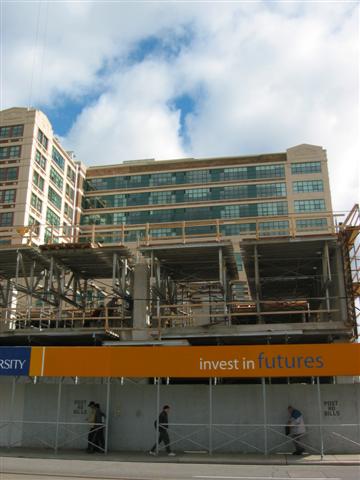
Oct. 15, 2003, 11:40am
A
closeup of the branded hoarding and the third-floor scaffolding and
forms.
|
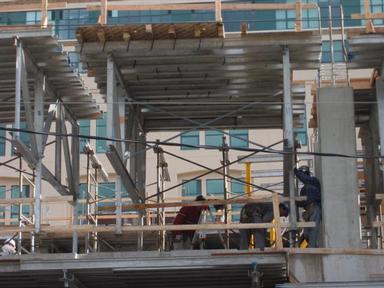
Oct. 16, 2003, 11:41am
A
closeup of the construction crew levelling the scaffolding.
|
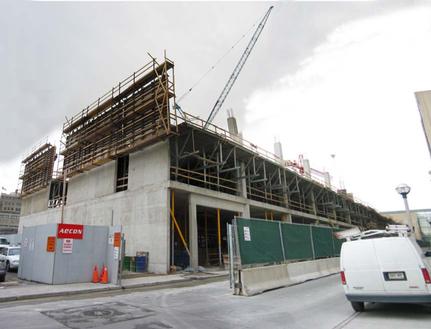
Oct. 29, 2003, 12:45pm
At the
South end, the loading dock entrance is visible.
|
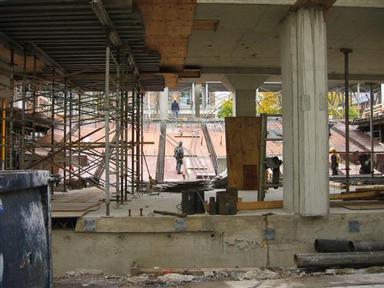
Oct. 29, 2003, 12:46pm
Looking
West, the forms for the slanted floor of the 650 seat main
auditorium
are visible through the construction.
|
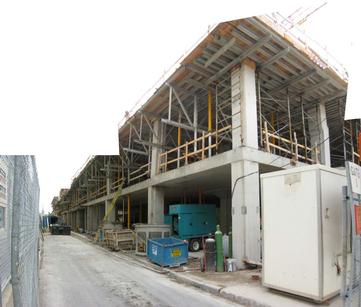
Oct. 30, 2003, 12:43pm
At the
North end, the second floor sets while scaffolding and forms
for the third floor are completed.
|
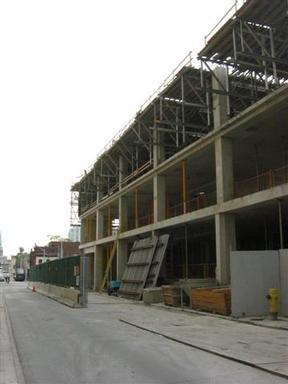
Oct. 30, 2003, 12:45pm
Closeup
at the South end: the third floor is set, the scaffolding removed
and erected for the fourth floor.
|
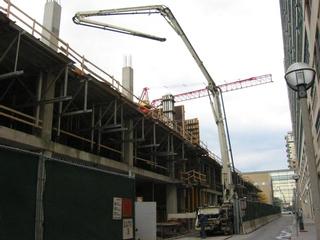
Oct. 29, 2003, 12:40pm
The
concrete is pumped to the upper floors by a pumper with a flexible arm.
|
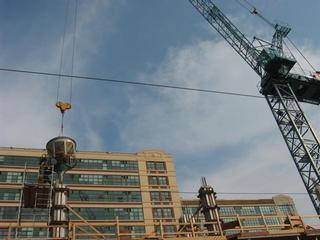
Oct. 31, 2003, 12:45pm
The
concrete for the main pillars
is brought to the form by the blue
crane
and poured into the forms via a funnel.
|
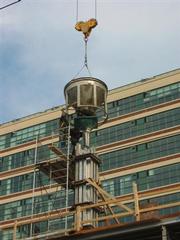
Oct. 31, 2003, 12:45pm
Closeup
of the pour for the main pillars using the funnel.
|













