FIRST FLOOR COMPLETED
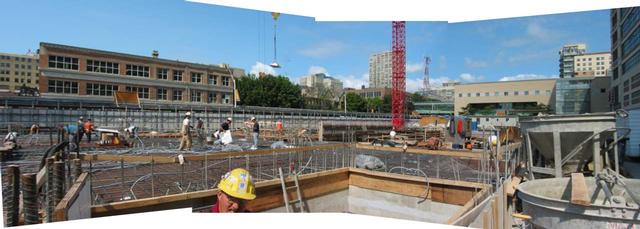
Sep 4, 2003 12:37 PM
Ground
floor being prepared for pouring viewed from the eastern stairwell
(uncropped panorama).
|
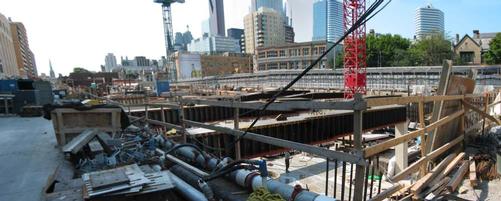
Sep 4, 2003 12:41 PM
Another
view of the ground floor girders
showing the basement floor near
completion.
|

Sep 4, 2003 12:35 PM
The
outer walls of the loading dock are formed
while the freight
elevator rises above the ground floor.
|
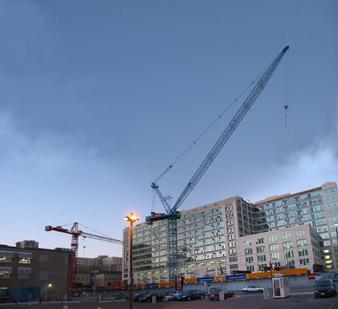
Sep 5, 2003 8:00 PM
Gold and
blue signage is installed along the the upper part of the hoarding;
it reads "Ryerson University" and "Investing in Futures".
|

Sep 10 2003 12:35 PM
The
forms for the first floor are put in place over the girders and the
rebars
(pre-stressed re-enforcement bars) are installed.
|

Sep 11, 2003 12:35 PM
With
the rebar installation complete, electrical conduit is installed.
|

Sep 15, 2003 12:35 PM
A
plastic sheet protects the curing concrete from rain as the ground
floor nears completion.
|
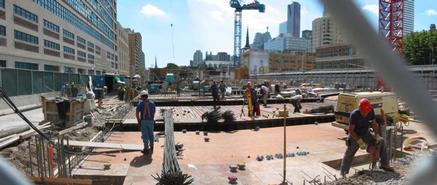
Sep 16, 2003 12:35 PM
The
wooden fence is no longer necessary as the forms reach the north end.
|
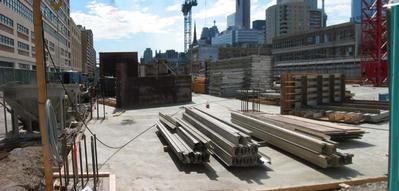
Sep 24, 2003 12:43 PM
First
floor is complete.
|

Sep 24, 2003 12:45 PM
This
view of the second floor forms is from Dalhousie looking south-west.
|
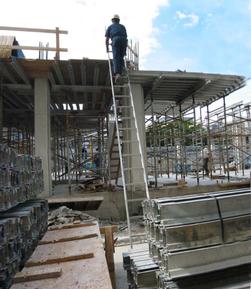
Sep 24, 2003 12:48 PM
A closer look at the second floor forms looking directly west at the
middle of the lot.
|
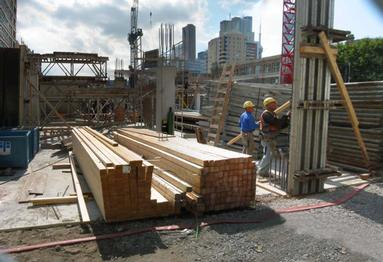
Sep. 30, 2003, 12:40pm
Forms for the
support pillars for the second-floor are raised.
|
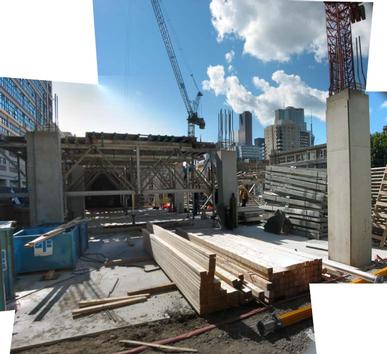
Oct. 4, 2003, 12:40pm
Forms are
removed to expose the support pillars
as the scaffolding and forms
for the second-floor advance north.
|
Camera details: 3.2 megapixel Canon S30 SureShot with 3X
optical zoom; Av F2.8 - 8.0; Tv 1/1500 - 15 sec; ISO 50 - 800; manual
or automatic focus and light-metering capable.
Other Notes: Original photos have a resolution of 1600x1200
pixels. Panoramas are created using Adobe Photoshop to
"stitch-together" 2 or more images and the touched-up to fill blank spaces.
Photography and Commentary: Luis
Fernandes.













