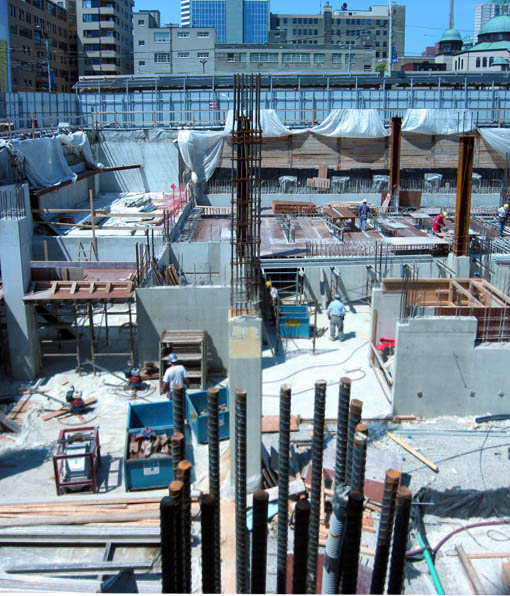
Jul 2, 2003 11:48 PM
Construction of the strong-floor continues.
|
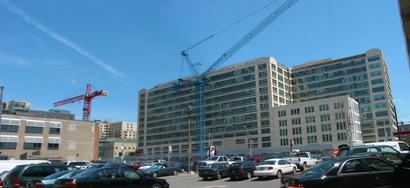
Jul 8, 2003 12:40 PM
A
"before" shot of the entire site looking north-east from a
parking-lot across Church Street.
|
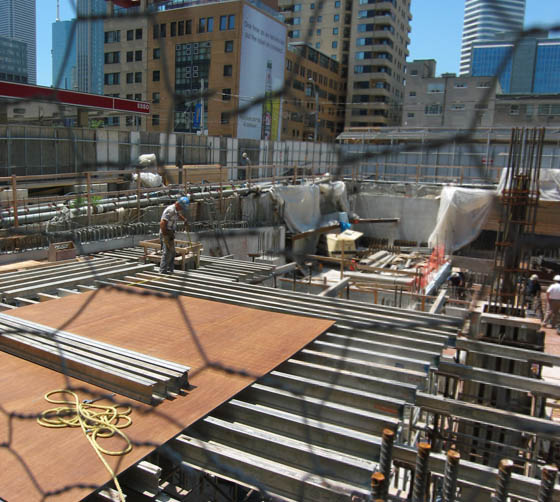
Jul 8, 2003 12:47 PM
Along
the south-east side, scaffolding is constructed.
|
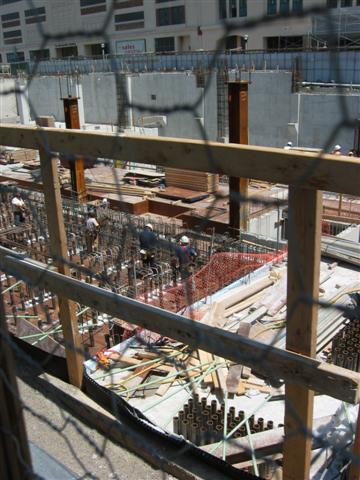
Jul 8, 2003 12:48 PM
A
closeup of the strong-floor. Note the cylindrical
objects at the bottom-right and the deployment on the strong-floor.
|
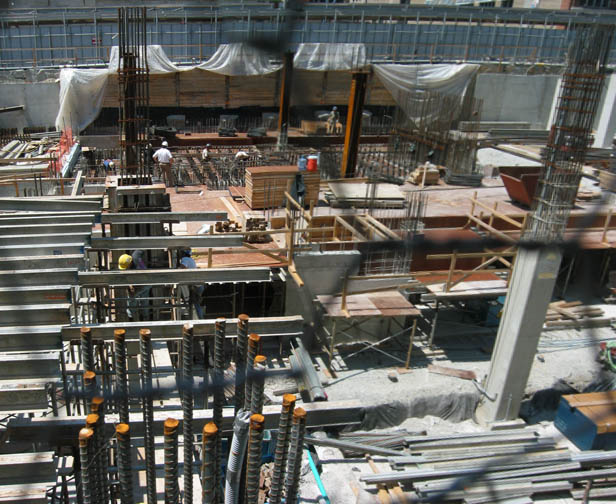
Jul 8, 2003 12:49 PM
A week
later, additional support structures are added to the strong-floor.
|
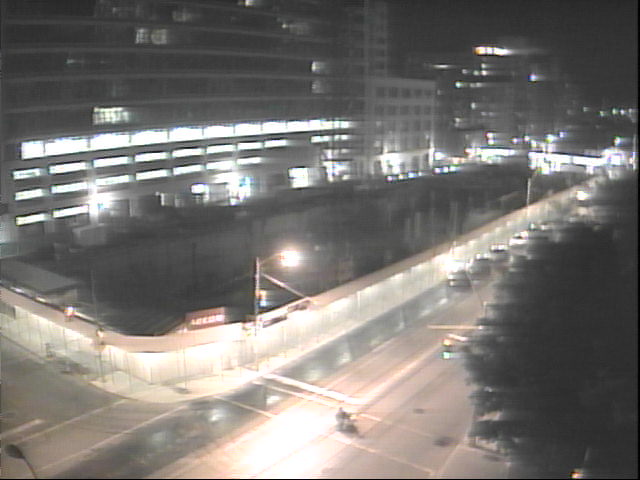
Jul 17, 2003 12:41 PM
The
central pillars, now completed across 3/4 of the site, are barely
visible in this night-shot from the overhead webcam.
|
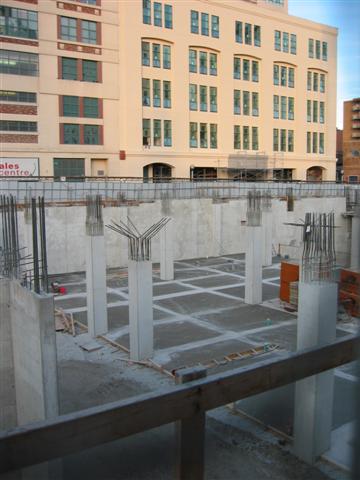
Jul 10, 2003 8:05 PM
Basement floor has been poured in half the lot.
|
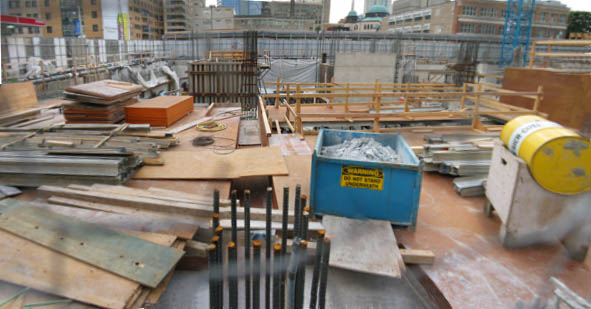
Jul 17, 2003 12:38 PM
The
scaffolding on the south-east side is for a temporary staging area
for equipment.
|
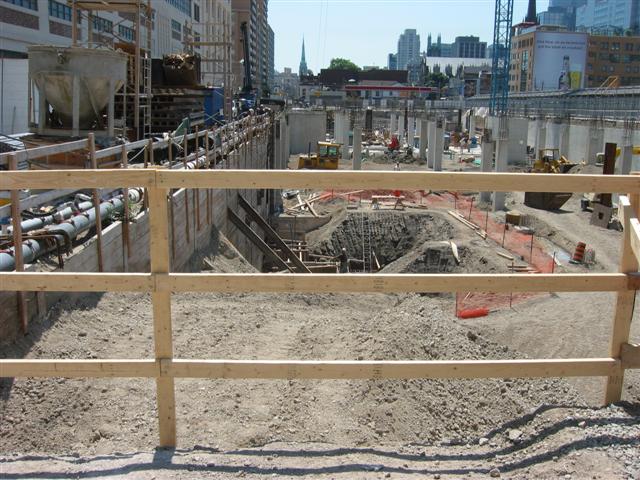
Jul 17, 2003 12:40 PM
Looking south, the remaining ramp is now demolished as construction
progresses north.
All equipment and material is now transferred
by the cranes, from trucks on Dalhousie Street (left).
|
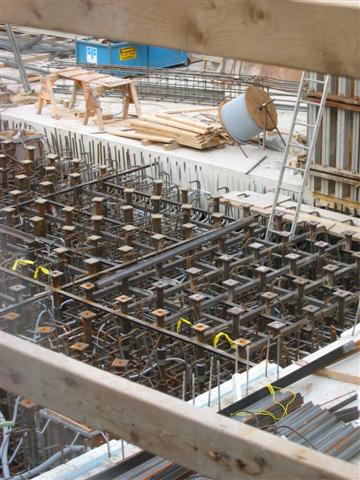
Jul 18, 2003 8:04 PM
Construction of the strong-floor continues.
|
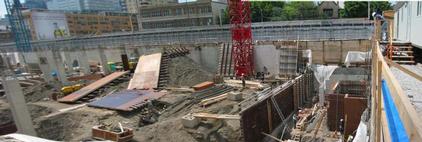
Jul 23, 2003 12:41 PM
Construction of the north stairway and elevator shaft. Note that the
west foundation wall is nearly complete.
|
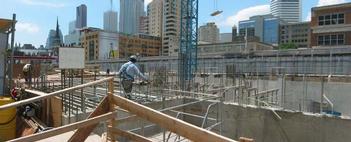
Jul 23, 2003 12:35 PM
An
access stairway on the east side, as construction of scaffolding and
forms for the ground floor continues northwards.
|
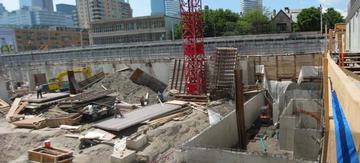
Jul 29, 2003 12:35 PM
The base of the north elevator shaft and stairway is completed.
|
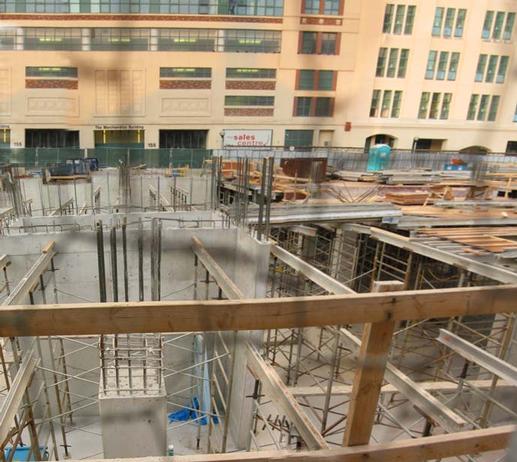
Jul 29, 2003 8:05 PM
Scaffolding now extends to the middle of the lot (the main entrance
elevator shaft is visible).
|
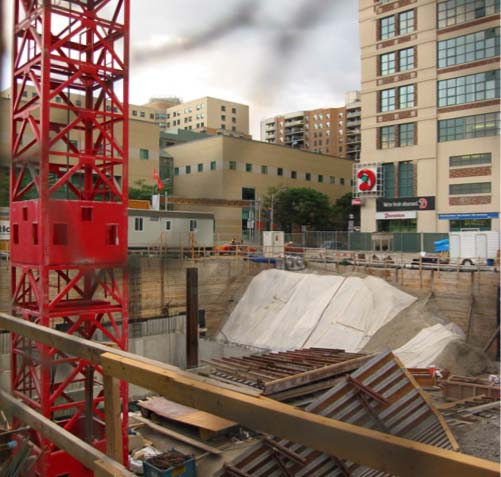
Jul 29, 2003 8:02 PM
Reverse angle of the north elevator shaft and stairway.
|















