SUB-BASEMENT, MAIN PILLARS AND STRONG FLOOR
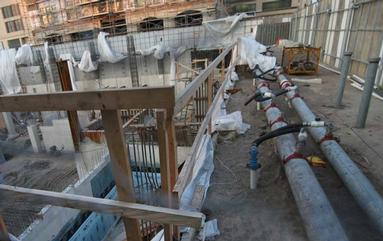 Jun 2, 2003 8:00 PM The walls of the sub-basement slowly rise (looking east from the south-end of the lot). |
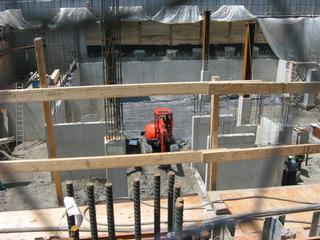 Jun 6, 2003 12:40 PM The base of the elevator shaft is complete and the main support pillars rise; the ground is being prepared for the floor to be poured. |
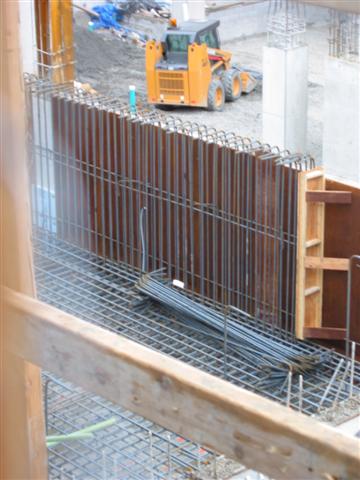 Jun 12, 2003 8:04 PM The re-bars for the strong-floor used for drop-tests by the Civil Engineering Dept. |
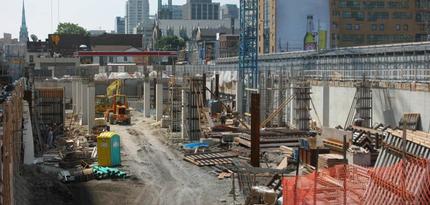 Jun 18, 2003 12:44 PM Half of the main support pillars have been completed. The form for the elevator shaft at the front entrance (at the base of the blue crane) is under construction. |
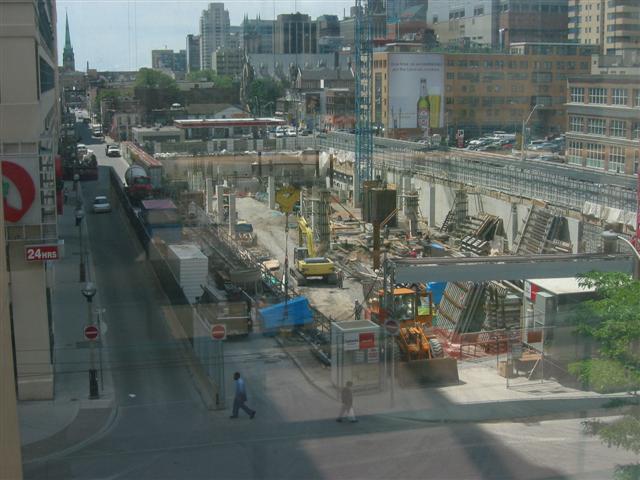 Jun 23, 2003 12:54 PM Construction of the form for the elevator shaft at the main entrance is completed. The main support pillars advance past the half-way point. |
Camera details: 3.2 megapixel Canon S30 SureShot with 3X optical zoom; Av F2.8 - 8.0; Tv 1/1500 - 15 sec; ISO 50 - 800; manual or automatic focus and light-metering capable.
Other Notes: Original photos have a resolution of 1600x1200 pixels. Panoramas are created using Adobe Photoshop to "stitch-together" 2 or more images. Photos taken through the window are Auto-Leveled then brightened.
Photography and Commentary: Luis Fernandes.
