May 1, 2003 to May 31, 2003
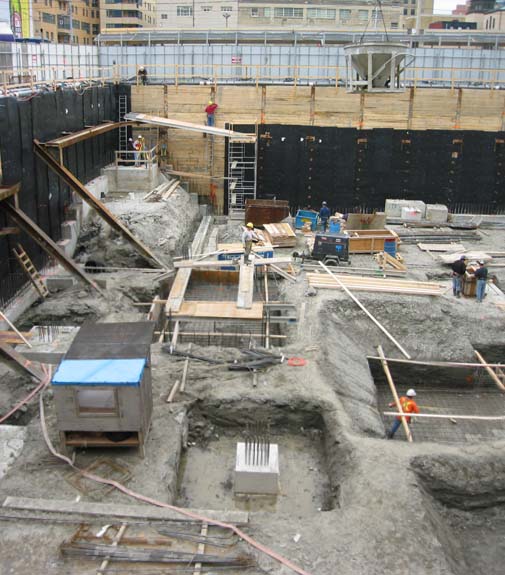 May 5, 2003 12:41 PM Looking west, the crane-bucket (top right) delivers concrete to be poured into what will become the south stairwell. (The movie section has 2 movies showing the concrete being poured). |
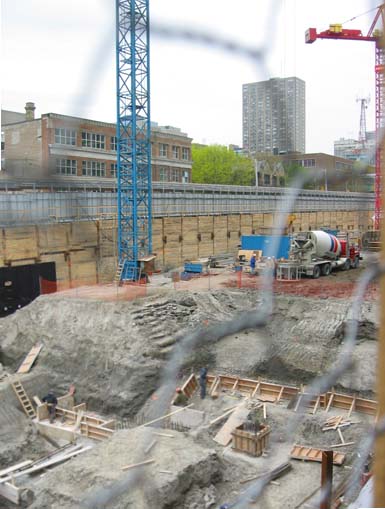 May 5, 2003 12:40 PM Looking north-west, the truck unloads pre-mixed concrete onto the crane's bucket while wooden forms continue to be built for the footings. |
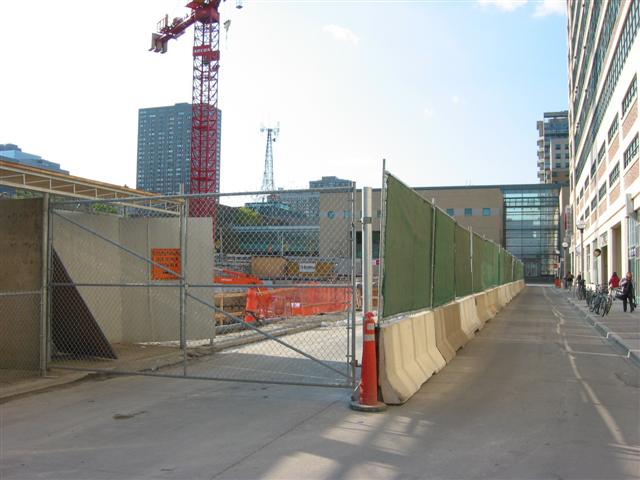 May 8, 2003 6:25 PM Dalhousie Street is reduced to a single lane as barricades create a lane for trucks to deliver their concrete to the red crane, when work progresses north. |
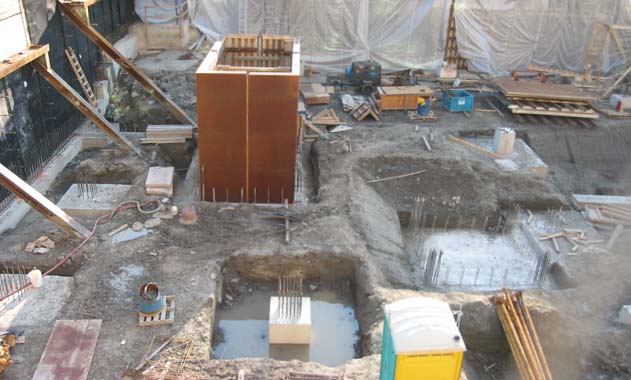 May 8, 2003 6:23 PM Three days later, the south stairwell sets in its form. Firecode regulations require stairwells to built first, independently of the building. |
 May 14, 2003 12:40 PM Looking west, the entire excavation site. |
 May 14, 2003 12:45 PM Looking south, the earthen ramp down to the excavation has now been reduced to a single lane as the earth mover digs below right. |
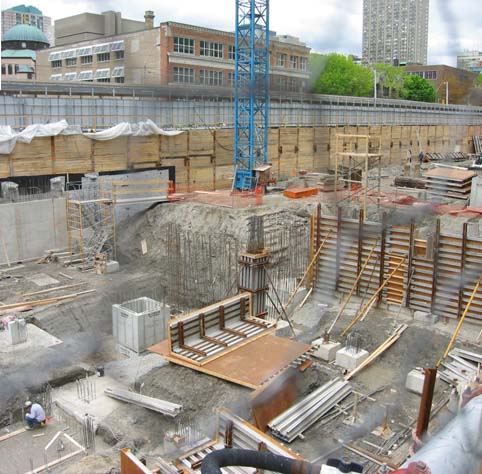 May 14, 2003 12:38 PM Looking north-west, at the south end, the air shaft and a view of the concrete forms being constructed. |
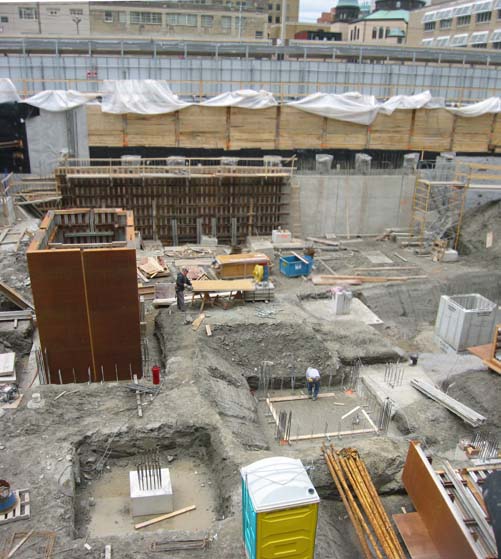 May 14, 2003 12:38 PM Looking west, at the south end, the south stairwell continues to set while the freight-elevator shaft, to the right, now has a base. The concrete structure (pre-fab) to the right of that is an air shaft. |
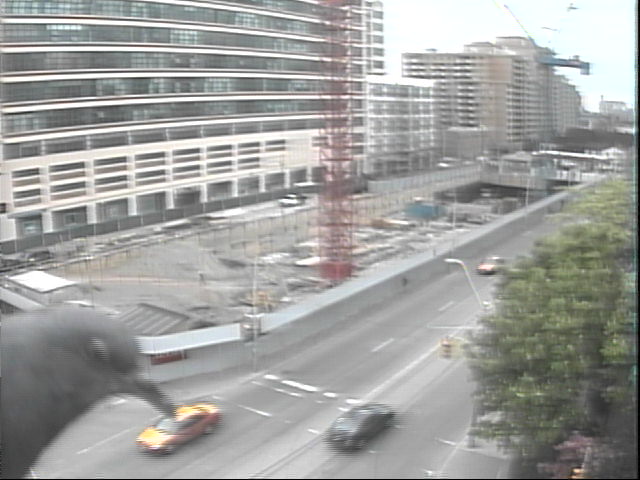 May 20, 2003 9:26 AM A curious visitor. |
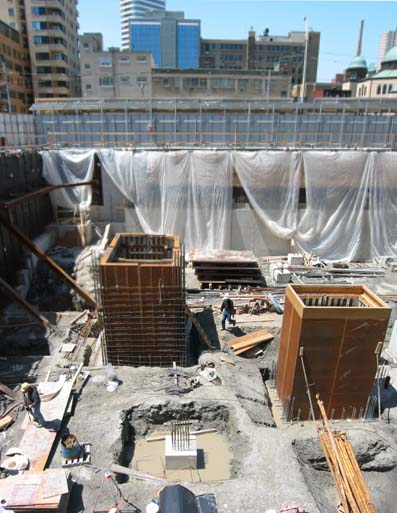 May 21, 2003 12:37 PM The south stairwell and freight elevator shaft continue to set |
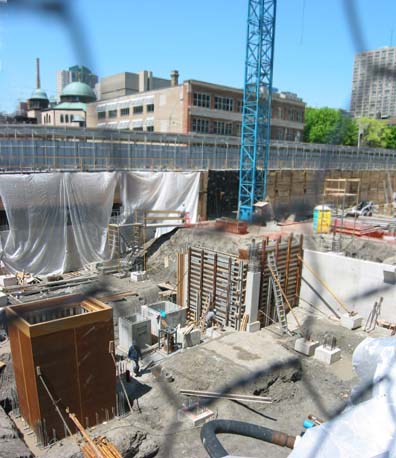 May 21, 2003 12:39 PM The freight elevator shaft and part of the sub-basement wall that has already set. The sheets of plastic draped on the outer wall, shelter the insulation and setting concrete from any rain. |
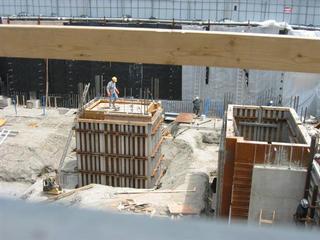 May 23, 2003 12:35 PM Looking east, the worker on the elevator shaft give a good indication of scale. The small black square at the top-right of the photo, is the window in the east hoarding wall, through which some of the previous pictures were taken. |
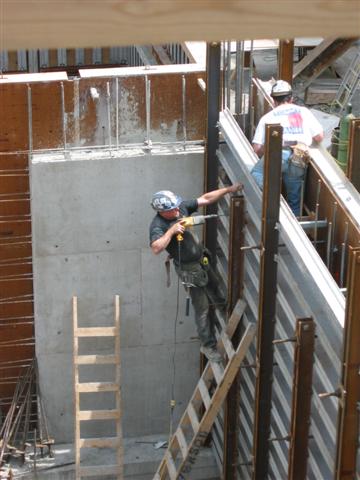 May 23, 2003 12:39 PM A closeup of the construction of the form for another sub-basement wall. Concrete will be poured where the worker in the blue-jeans is standing. Also note the re-enforcing rods emerging from the concrete wall. |
Camera details: 3.2 megapixel Canon S30 SureShot with 3X optical zoom; Av F2.8 - 8.0; Tv 1/1500 - 15 sec; ISO 50 - 800; manual or automatic focus and light-metering capable.
Other Notes: Original photos have a resolution of 1600x1200 pixels. Panoramas are created using Adobe Photoshop to "stitch-together" 2 or more images. Photos taken through the window are Auto-Leveled then brightened.
Photography and Commentary: Luis Fernandes.
